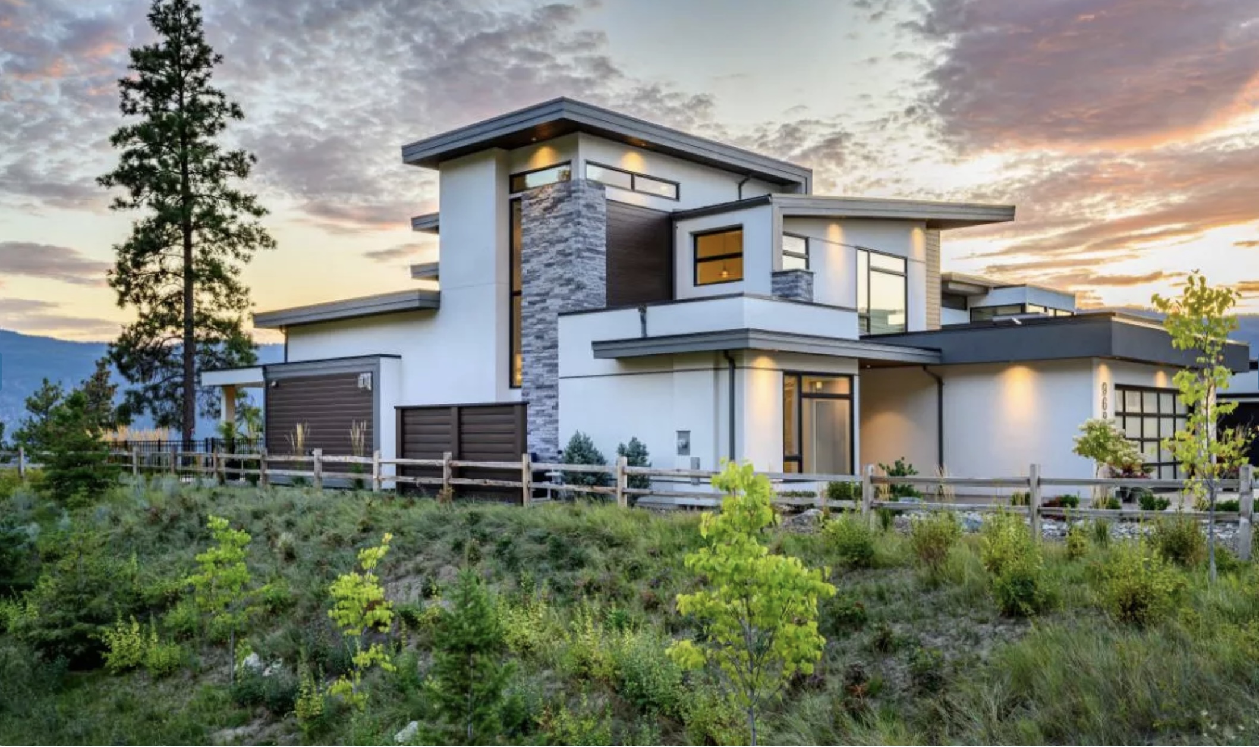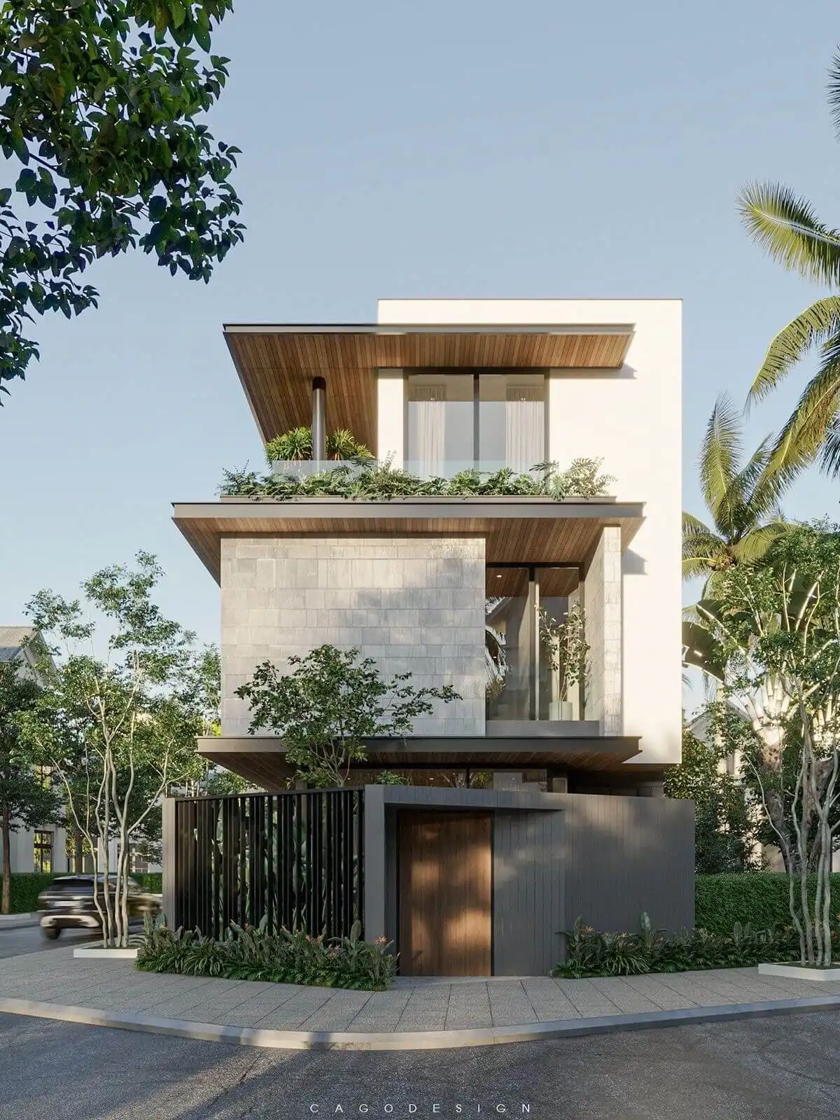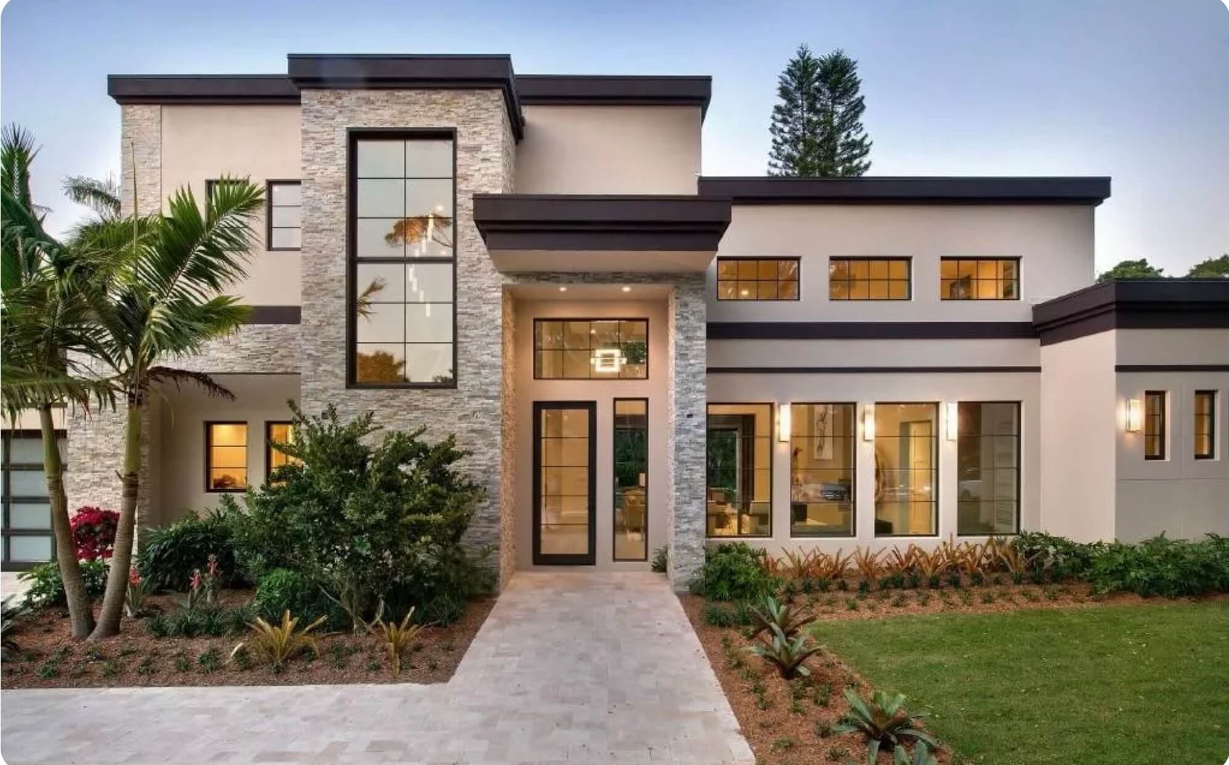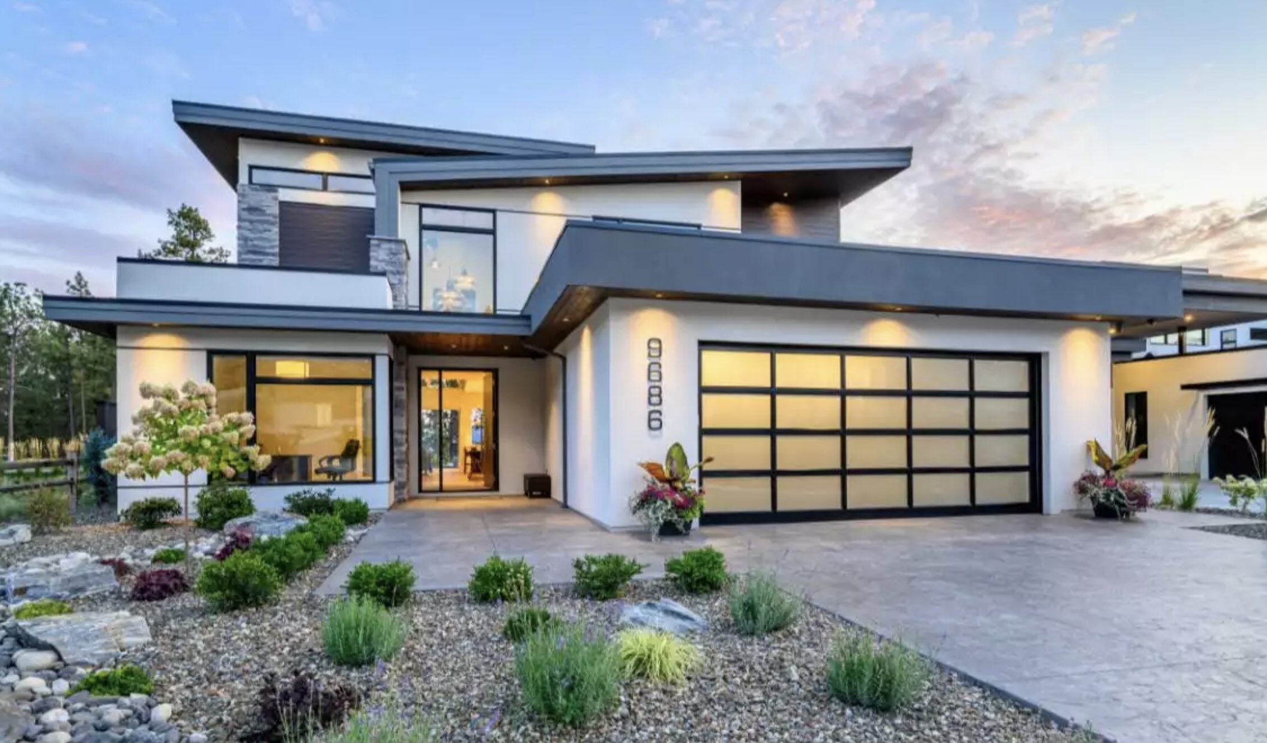A lovely contemporary design, House Plan 4282 offers a unique inverted layout in a midsize package! It has 2,456 square feet with three bedrooms and two-and-a-half bathrooms, so it checks the boxes for the average family. The first floor includes a two-car garage, the foyer, two secondary bedrooms that share a four-piece hall bath with a toilet closet, and a mudroom/laundry room that connects to the garage and a flex room in back. This would make a nice quiet office, gym, or playroom away from the hustle and bustle of the household! Upstairs, you'll find the spacious master suite, the island kitchen open to the dining area for an eat-in feel, the living room tucked off to one side, and a convenient powder room for guests.
|
SQ FT
|
BED
|
BATH
|
STORIES
|
DEPTH
|
WIDTH
|
| 1568 |
2 |
2 |
1 |
N/A |
N/A |




